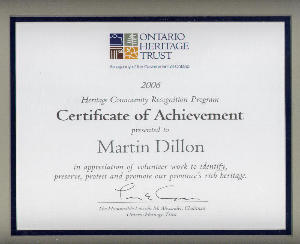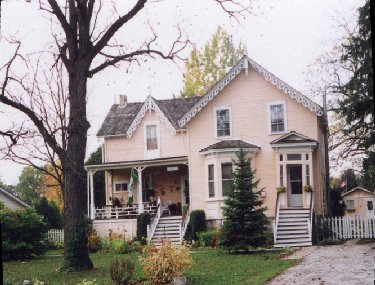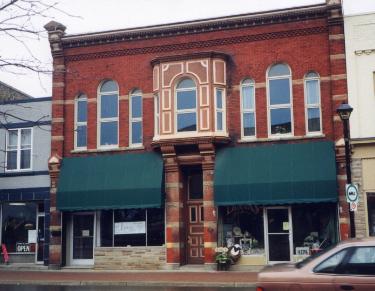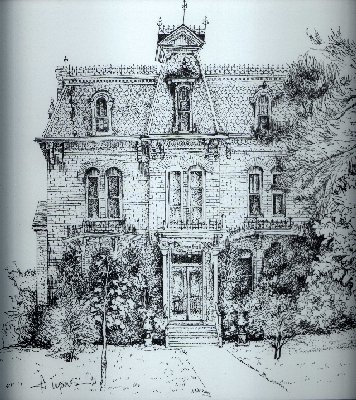
Heritage Designations & Properties
How to designate, see below
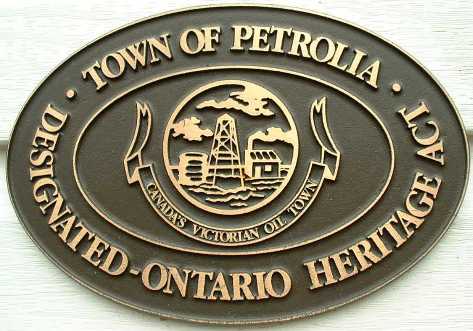
This is the plaque that goes on the front of your building when you designate
click on anything below for more information


An interesting
item that appeared in the Petrolia Topic about Heritage Designation to
present the facts & an Editorial by David Pattenaude of the Petrolia
Topic.
Heritage Designating/Toolkit/DHP_Eng.pdf
Heritage/Toolkit/toolkit.htm
-----------------------------------------------------------------------
What about the issue of designating against an owners will. Sometimes
to protect a significant structure or artefact from demolition drastic
measures are required. Some citizens say that this should not be done and
others aggressively ask us what are we going to do to protect that building?
What do we do? What Cathedral in Europe would you rip down? Should we demolish
Stonehenge
? Should the Italians rip down the Coliseum? What about the Parliament
Buildings in Ottawa? Each City and town has buildings and artifacts
equally significant to them and designation to protect these monuments
is bigger and more important than any owner of them.
Here are
some links to similar situations
http://www.udiontario.com/issupd/upd050422b.htm
http://www.northronces.com/northroncesblog/?m=200606
http://ontarioheritageconnection.org/live/main.php?page=news.200709_e.html
http://www.cobourg.ca/lacac/designation.html
http://sookesoapbox.com/viewtopic.php?f=3&t=14
http://lfpress.ca/cgi-bin/publish.cgi?x=articles&p=197395&s=politics
http://www.yukoncollege.yk.ca/~agraham/papers/hrbpaper.htm
________________________________________________
---------------------------------------------------------------------
SATURDAY JULY 28 1-5pm was a complete and utter success !
Many people came to look at and hold the thousands of Petrolia and area postcards.
There was a steady crowd all afternoon. The Burrwell, Bradshaw, Privett, Maitland, Park and many other collections were on display. Thank you so much to everyone that displayed their collections and to those who came to look.
Councilor Mary Pat Gleeson
looking at some of the Burrwell collection
James Maitland leafs through
the Privett collection
---------------------------------------------------------------------
Your Editor was recently presented the Ontario Heritage Award at Town
Council by the Mayor , Council & Heritage committee. Since the award
is for the work done on this website the award has been posted here for
all to see. Congratulations PH.com.from left the amazing Jean Bradshaw,
councilor Liz Welsh, Your editor, Mayor John McCharles
-------------------------------------------------------------------
These are some of our Heritage Designated properties. More of these will appear in time.
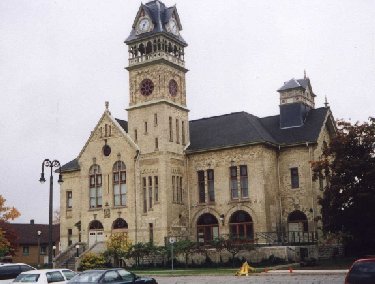
VICTORIA HALL Victoria Hall, Petrolia, is a national historic site, a provincially designated heritage building and a cultural center for Lambton County. In January, 1989, on the even of its centenary, Victoria Hall was tragically gutted by fire leaving only its massive brick walls intact. As a late 19th century public building, Victoria Hall is a very fine example of the Queen Anne style,designed by its leading Canadian exponent, architect George F. Durand. Durand, who was born in nearby London in 1850, came from a family of builders and had worked as a young architect on both the Parliament Buildings in Ottawa and the New York State Capital buildings. The building which Durand created as Petrolia’s Town Hall, exhibits a lightness of touch in the detailing and ornamentation. The added exuberance of Durand’s design for Victoria Hall, Petrolia, was perhaps inspired by the challenge of combining in one building, not only the municipal offices, but also the police station and the fire hall. The entire second floor was given over to an opera house. While Victoria Hall is important architecturally on both a regional and national scales, its designation as a national historic site was made for reasons other than the merits of its architectural style. Victoria Hall represents the culmination of three decades of achievement in Canada's early industrial development. |
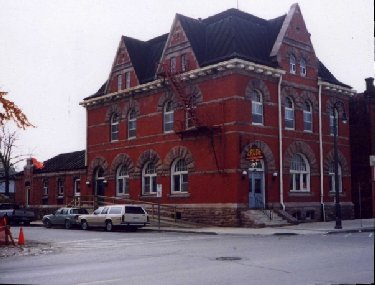
4189 Petrolia Street (The Old Post Office) Reasons for Designation (March 10, 1997) Historical
Reasons: Original design called for the Post Office and Offices of the Inland Revenue and Customs on the main floor, the residence of the Postmaster on the second, and the residence of the caretaker above that on the third. An annex on the south side of the building housed an examining warehouse for Customs purposes and for the collection of Provincial and Federal taxes. In later years the second story was converted to office space and only the caretaker continued to live on the premises. Following World War One, one of the small back rooms was taken over and used as a “Militia Room”. The Petrolia Legion also used space in this building until moving to its new facilities on King Street. The structure served as Petrolia’s Post Office from 1894 to 1964 at which time new facilities were built and the Post Office operations were relocated. The contract for construction of the old Post Office was signed under the direction of the Department of Public Works in January of 1892 and the premises became functional in the spring of 1894. Joshua Garrett of Petrolia was the principal contractor. From 1964 to the present a number of commercial establishments have operated on the premises. Architectural
Reasons: |
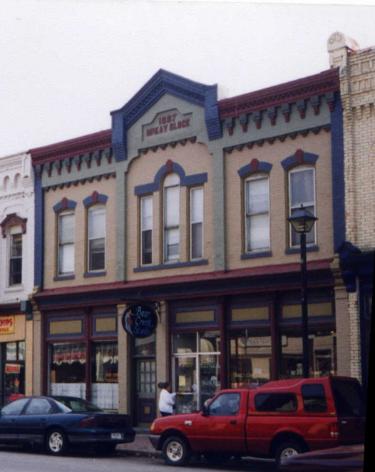
4211-4213 Petrolia Street (McKay Block) Present owners-Horst Richter Reasons for designation (August 14, 1989) Historical
reasons: In 1962 it became the property of Howard and Laura Spies. Establishments have included the Oliver Brothers, who were house, sign, and carriage painters in the ca.1890s, D.G. Cuthbertson and Co. chemists and druggists, and furniture outlets, such as Howards and Capri. Present owners, Vince and Ariel Lyons, operate Bear Creek Studios from the premises. An interesting feature, from a historical point of view, is the graffiti located in rooms beneath the stairways on the main floor. Hundreds of individuals over the years have left their names, dates, and places of origin. They span a period of time from the date of construction, 1887, to the present, and mention localities such as Allegheny, Pennsylvania, and Cuyahoga Falls, Ohio, are identified. Architectural
reasons: |
Present owners – Gordon and Bonnie Parsons Reasons for designation – April 27, 1992 Historical
reasons In 1902, Mr. Marwick sold the house to Catherine for $1.00, with love, and subsequently passed away. In 1911, she married Tom Tomlinson. The property changed hands several times. In 1922, Rev. Peter McEachern and his wife, Ada, purchased the property. In 1935, he sold it to Ada for $1.00, prior to his passing. Rev. McEachern and Ada had a son, Malcolm, who was handicapped. It is presumed, that when his mother passed away in 1950, Malcolm was sent to an institution in Hamilton, where he lived until he passed away in 1989. In 1950, Ed Fletcher purchased the property after Ada’s passing. The house remained empty for some time. Evidence of squirrel occupancy during this time may still be seen to this day. In 1951, William G. and Gladys Parsons purchased the property. They are now deceased and were the parents of the present owners, Gordon and Bonnie Parsons. Architectural
reasons: |
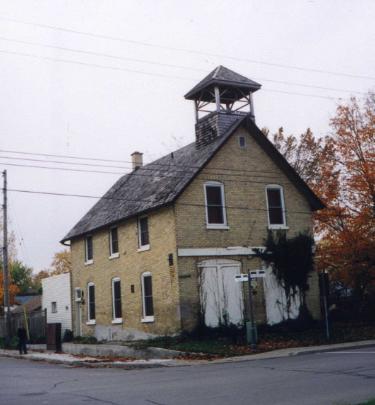
4343 Petrolia Street (East End Fire Hall) Present owner-Jeff Ditmars Reasons for Designation (June 9th, 1975) Historical/Architectural
reasons: The East End Fire Hall closed as an active fire hall around 1920 and in 1950 was purchased by Robert Fairbank to be converted into apartments. It was later resold to Sarnia developers in the 1960’s who planned to demolish the fire hall. Three years later, the Sarnia owners were faced with an ultimatum from the town of Petrolia, clean up or sell. Later it became a private residence while the exterior has been maintained almost exactly the way it was in 1889. The building is an excellent example of late 19th Century functional architecture.
|
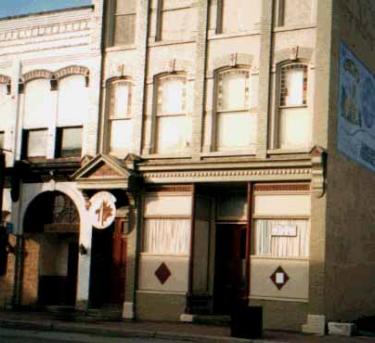
4230 Petrolia Street (International Order of Oddfellows Friendship Lodge #65 – The Oddfellows’ Hall) Reasons for designation: February 13, 1984) Historical
reasons: Architectural
reasons:
|
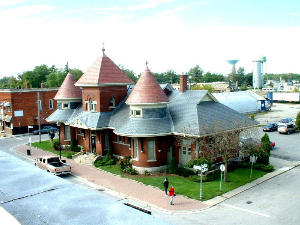
4200 Petrolia Street - Petrolia Public Library Reasons for designation (April 30, 1975) Historical
reasons: On September 18, 1961, the C.N.R. sold the property to the town for $1.00. March 15, 1937 marked the opening of the new Petrolia Library. The Lions Club sold 300 – 400 memberships for one dollar each in its first two weeks of operation. Before its establishment in the railway station, the library had a variety of homes. Churches provided library facilities for their Sunday school children. Other townspeople formed literary societies and reading groups to satisfy their literary needs. The Hospital Guild members donated books and set-up a distribution center in 1927. Books were housed in the Union Gas office, a candy store, and later, at Mrs. Sterne’s flower shop, until their relocation to the railway station. Today, the library stands as a monument to the extravagance and pretentiousness of the oil boom era, while providing an excellent center for children's programs, art classes, reading and research facilities for the people of Petrolia and area. Architectural
reasons:
|
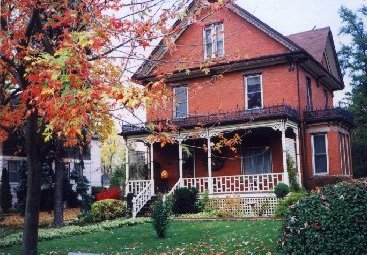
4058 Petrolia Street Present owners Jim and Brenda Gerber Reasons for Designation (Sept. 9, 1991) Historical
reasons: It stayed in the McAlpine family until 1925, when it was sold to John H. Fairbank, the eldest of four brothers. On John’s death the estate was eventually sold to Maurice and Ida Fisher in 1944. In 1958, the Fishers sold it to John and Isabella McLeod, who in turn, sold it to Glen Francis later the same year, and finally to James and Valerie Cassin in 1960. James Cassin occupied the house for twenty-seven years, and sold it in 1987 to John and Rebecca MacLachlan. Architectural
reasons:
|
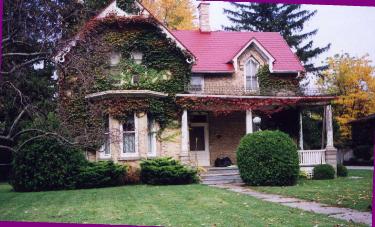

2 early pics of this house 4074 Petrolia St. (Present owners- Mr. & Mrs. Peter Davey) Reasons for designation (March 25, 1985) Historical
reasons: At various times, Samuel Stokes was a town councilor, a deputy reeve, a county councilor and school trustee. His wife, Margaret, was also active in community service, and the local chapter of the IODE was named after her. One of his children, John, went to California as an oil driller. The history and growth of the Stokes family paralleled the development of the town. Architectural
reasons:
|
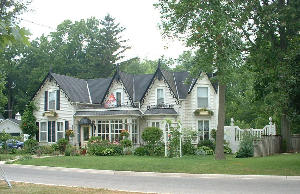
429 Ella Street LANCEY HALL ( owners-Martin and Dorothy Dillon) Reasons for designation (February 13, 1984) Historical
Reasons: After a short period of ownership by Elisah H. Pinery, a local merchant, from 1880 until 1882, it was sold to Robert Morris, a respected banker, whose family lived in the house until 1905. Between 1905 and 1940 it was the property of Albert Jones, an Ontario land surveyor. During the Second World War, it became the home of Clara Fairbank Ranney, widow of the distinguished Dr. Charles Oliver Fairbank. In 1948 Adam Paton Robertson, manager of Detroit Gasket, purchased it. For over one hundred twenty years, 429 Ella Street has occupied its site overlooking Crescent Park. Architectural
Reasons:
|
|

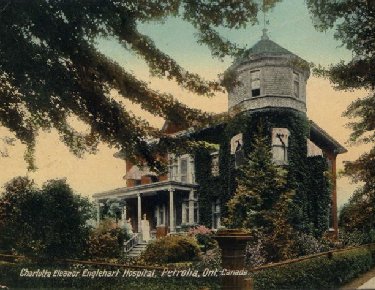
Jake L. Englehart ..................................................................................................................... Charlotte Eleanor Englehart Hospital Board Room, 447 Greenfield St. Reasons for proposed designation (Aug. 11, 1980)
Historical reasons: When Charlotte died in 1911, she bequeathed Glenview to the residents of Petrolia, to be used as a hospital upon Jacob’s death. Jacob Englehart decided to vacate the home immediately, and donated the funds necessary to finance the operation of a new hospital. Over the years renovations and additions have insured a more functional facility for Petrolians. The boardroom, the former study, has remained intact as a tribute to Jacob Englehart.
Architectural reasons:
|
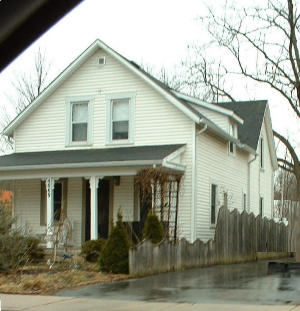
|
|
|
Below is a detail of a gargoyle that Jack has mounted on the roof. 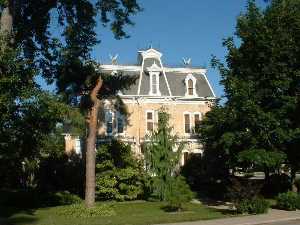
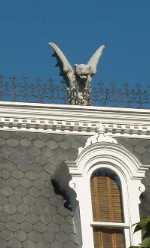
|
|
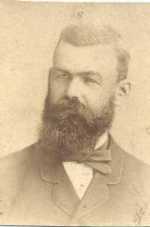
These are three great views of Nemo Hall. Notice the fence below which is gone now. Also here is John J. Kerr the man that built Nemo Hall. The pic above shows Nemo Hall today and highlights the gas lamp on the front lawn. 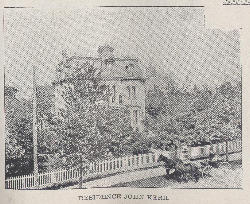
|
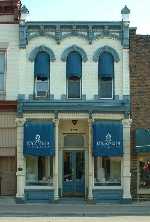
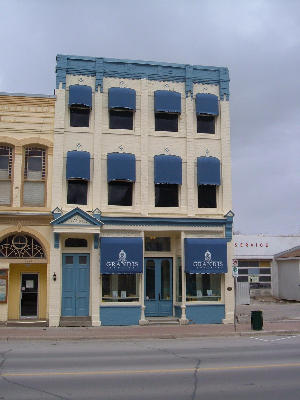
GRANDIS JEWELERS
Reasons for Designation
The site itself located at 4224 Petrolia Line was purchased in 1879 by Jared C.VanCamp and the present structure erected in 1881. VanCamp was described as being an undertaker, cabinet builder and furniture builder. He forged a close association with the London Furniture Company and the premises served as an outlet for that firm until ca.1901 at which time it was sold to Martha McGillivray. In the ca.1940s it was the site of Frasers Variety Store, a popular local outlet for groceries, fruits, smallwares and dresses. More recently it was occupied by Grant’s TV. At present, the current owner, Reginald Grandis has undertaken an extensive restoration and has opened the family’s well-established jewellery business. There is a local story that states that this was the site of a nitro glycerine explosion in its early history. As the story goes, a tenant in the second story was attempting to manufacture the volatile substance when it exploded and did considerable damage to the back of the building. No evidence could be found to substantiate this story but in the course of restoration work recently, badly charred timbers were found at the rear of the structure, indicating a major fire at some point. The Orange Lodge was located on the premises for a number of years and as a result the structure itself has become known locally as the Orange Hall. Architectural Reasons Architecturally this structure is very typical of the period. Its grouping is row, non related intermediate and its construction is two stories, rectangular with a short façade. Brick, laid in a stretcher pattern is highlighted with decorative work, which gives an overall pleasing appearance to the structure. A pattern entablature runs the length of the building between the first and second floors and is supported by decorative concrete pillars at each end. Decorated iron columns, also found in a number of Petrolia’s other commercial structures, flank a recessed double door entry to the building and provide additional support for the entablature running above. Two full-length windows framed by four columns mentioned above the ground floor façade. The primary feature of the second story is the three semi-circular windows. Each window is highlighted with a curved, raised, decorated panel with a keystone across the top. A line of stonework running horizontally through the middle of the second story contains a split date brickwork. Finials are located at the extremities of the roof line which is composed of projecting eaves supported by ornate brackets and highlighted with a decorated frieze work. Raised brickwork set in a decorative semi-circular pattern above each window connect to the bases of the eaves brackets which are of alternating lengths. This building is particularly noteworthy in that it is one of a very few located in the core area that retains the original façade. Editors Note On August 10/04 this building and 2 others sustained a devastating fire. At present this building's future is sketchy. Please join with Petrolia Heritage as we frustratingly await what the future has in store for this section of our downtown and our hopes for renewal and all the best to the Grandis family and the other owners. Further note: The original building has been sold, however the Grandis's have rebuilt next door and created (in their usual fine style) a rejuvenated facade and a very posh jewellery store as before. |
|
Reasons for designation (June 28, 1976)
Historical reasons: Nemo Hall has three floors, twenty rooms, and five fireplaces. The front room white marble fireplace won first prize at the Chicago World’s Fair in 1893. Enormous mirrors, 2 x 3 meters in size, trimmed in beautiful wood, grace a wall in each of the living room and den. Local carpenter, Tom Bicknell did all of the woodwork throughout the three-story home. The fountain and the coach light on the front lawn are original to the home.
Architectural reasons:
|
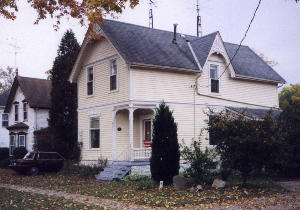
421 Warren Ave. (Present owner- Glenn Bicknell) Reasons for Proposed Designation (March 25, 1996)
Historical reasons:
Architectural reasons:
|
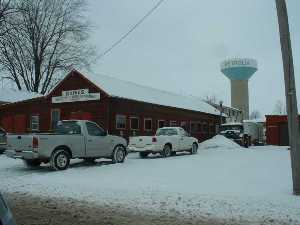
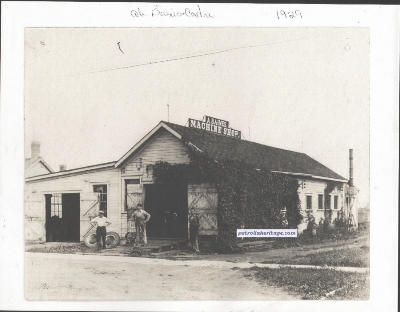
editor's collection This pic is ca.1929 and above is ca.2007 Baines Machine Shop Bill Baines immigrated from England and worked for Jake Inglehart. Bill and son Albert jr. decided to start a machine shop after learning the trade at Stevenson Boiler Works on Center St. Baines today is unchanged from its beginnings in 1914 and is one of the few remaining machine shops utilizing the old methods and Machinery of the ca.1800s. There are huge lathes and milling machines driven by huge flat belts overhead and the old oil well parts and equipment are still worked the way they were during the boom days of the ca.1860s and 70s. The Baines Machine Shop is a living and working museum that is still viable today. Steve Loxton's site. for more on Baines |
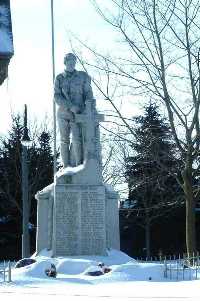
Here is the Petrolia Cenotaph in Victoria Park . It has been designated. The granite soldier was designed by Toronto sculptor, Emmanuel Hahn. It has symbolic details such as the cross the figure holds, the flag draped behind him and the poppies and chain at his feet. The names of 88 area men are inscribed on the monument. Here is more on the Cenotaph names 'click here' Thanks to Ed Lankin for his research |
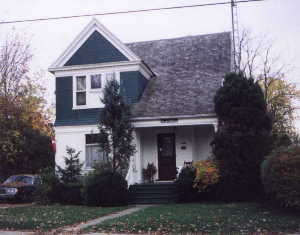
Green Gables 4121 Lorne Ave. (present owners Ken and Darlene Melton)
Reasons for designation (February 13, 1984)
Historical
reasons:
The site
was part of the property holdings of J.J. Kerr who sold it to Thomas Kelly
on April 9, 1881. Thomas Kelly built the house in 1887 based on plans by
the architect Isaac Erb. The date 1887, as well as the name of the craftsman,
J. Whitehead, was found inscribed on the back of a piece of wood trim within
the house. The architect, Isaac Erb, was an important local figure, whose
other buildings include St. Paul's United Church and The Oddfellows’ Hall.
In 1890 it became the property of the Methodist Church, and remained so until 1898. Subsequently, it was owned by Amelia Riggin until 1909, and later by Emelyn Shaunessy until 1920. In 1920 it became the property of John Charles Reid. In 1928, Donald W. Duncan, a prominent dentist, who gave it the name “Green Gables”, purchased it. In 1945 it became the home of John and Carrie Morrison. The present owners purchased Green Gables in 1974.
Architectural
reasons:
Green Gables
is an excellent example of late Victorian architecture. It is one of the
very few houses in Petrolia that was designed by an architect, and its details
demonstrate the variety and complexity of architectural features to be found
in Victorian structures. The façade illustrates the use of high-shingled
gables, shelf window entablatures, and decorative cornice and frieze. Classical
columns incorporated in a frontal porch with a picket rail support the front
sloping roof. A fine stained glass window faces north. On the east side,
a cross gable projects outward, which accentuates the vertical height of the
building. The exterior of Green Gables is covered in white and green rounded
clapboard.

{ from an article in the Leisure Hour magazine ca.1862 }
In a former number we gave an account of the wonder-
ful springs of " mineral oil," as it is termed in some
parts of the United States. The following extracts
from a letter, which appeared in the " Toronto Leader,"
will be read with interest:—
" Leaving London by the 2.40 P.M. train, your correspond-
dent went direct to Wyoming—the debarking point for
Black Creek, as any one might suppose who is favored
with a sense of smell. The peculiar odor of the oil,
which is here stored in large quantities for carriage to
the eastern markets, is perceived, especially if the wind
happens to be favorable, at the distance of a mile or
two. I noticed that the large platform was covered with
the blackest and oiliest of barrels, saying nothing of the
hundreds of empty ones which were returned from the
east, and which, in promiscuous heaps, oftentimes twenty
feet high, covered the ground for rods. The rapid im-
portance this place has assumed is astonishing. A few
months ago, and it was no place: now it is the place;
then there was a station at a distance of a few miles on
either side of it: it was not even a stopping point; now
it has stores and shops of every kind. Post office, car-
penters, shoemakers, tailors, blacksmiths—in fact, all the
trades are represented; and two doctors hang out their
shingles. A fine foundry has just been got into opera-
tion. There are livery stables and teams here without
number, and last, but -never least, hotels of a very good
kind. From the crowd of drivers, hotel-runners, and
lounging stragglers, one would almost suppose himself
at the station of a city. So great is the increase of busi-
ness on the Sarnia branch of the Great Western that the
company are now removing one of the neighboring sta-
tions to this place, and are erecting storehouses for the oil.
" With the arrival of the morning train from Sarnia,
which, by the way, is only seventeen miles distant, and
is the resting place of great numbers of Americans, who
come here, I took one of the half dozen stages that run
to the oil regions. I am sure not less than thirty-five
or forty passengers went out on the same day to the
creek. The road for the first six miles was tolerably
good, though, the country being a dead level, with a soil
of heavy clay, drainage is difficult. The road passes
through the center of the township, is cut and cleared
most of the way, and is partially ditched. But soon, we
hope, the labors of the energetic contractor, who is
building a plank road from Wyoming to Black Creek,
will render the route less wearisome than at present.
At a distance of four miles we come to a store and
tavern; this is Petrolia. West from it about half a mile
are the wells known as ' Kelly's Wells.' Those at one
time attracted considerable attention. There are here
about a dozen wells yielding tolerably. A refinery has
been-built at a cost of about 10,000 dollars. It is now
just commencing operations. Proceeding, we occasion-
ally passed finely cultivated farms. For the last five
miles of the journey the road is fearfully rough, but will
soon be " planked."
We arrived safely at Black Creek in time to partake of
a good rough dinner, in company with thirty or forty
others. Having fallen in with an acquaintance, I was
much assisted in my tour of the territory. The place-
Black Creek—derives its name from a creek of that
name running through the oil region. It is about half
way between the eastern and western limits of Enniskil-
len township, but, at the extreme south end, distant from
Wyoming twelve miles ; from Sarnia twenty-four; from
the St. Clair River about sixteen. The township is about
eleven miles square, situated in the county of Lambton
soil, heavy clay; timber, oak of the most magnificent-
kind, elm, ash, white wood, beach, maple, hickory of the
largest size, basswood, walnut—in fact, all kinds of hard
wood. Judging from the settlements, there is no doubt
that, with a thorough system of drainage, this would
become one of the first townships in Canada. But I am
wandering from my subject proper. With my friend,.
who kindly acted the guide, I spent a few days at the
diggings, learning all could from those best posted,
" I found the oil region extending over a limited space.
From the tests already made, the oil men have concluded
that it does not extend all over the township, as some at
first supposed. Black Creek seems to be the richest
territory yet discovered in Canada, and, according to
some of the best authorities, it is the richest in America.
Wandering along the banks and in the flats of the stream,
which certainly deserves the name it bears, I at every
few rods came across a well. They were in every stage
of procedure. . Some were just commenced ; some were
just finished; from many, men were pumping oil into
huge vats. Here let me say that the wells are of differ-
ent kinds. First, there are the surface wells, so called
because they are only sunk to the rock; these are for
the most part on the flats of the creek. Some of them,.
when within a few feet of the rock, quickly fill with oil,
which, with much noise and uproar of gas, bursts in from
the loose gravelly substance overlying the rook. I have
known wells fifty feet deep and five feet square, fill to the
very brim with oil. Nay, I have seen it flow over the
top and run away in a stream, wasting hundreds of bar-
rels. These wells are dug large, the sides are cribbed,.
and then puddled, so as to keep out the surface water.
Surface wells are dug and finished for about three dol-
lars per foot. The oil from these wells is thicker and'
less pure than that from the rook wells; but a refiner
told me that, though it was harder to deodorize and refine
than the rock oil, yet, when manufactured, it made the
best oil; having more body, it gave the best light, and
burnt longer. It is also best for lubricating purposes.
For rock wells they frequently sink a well like a surface
well, and then drill; but more frequently the soil is.
bored out with a large auger until the rock is reached,
a distance varying from forty to seventy feet. Them
piping, like pump logs, is put in and driven down snug
on the rock. After this the slow process of drilling is
carried on by foot, horse-power, or with steam engines,
sinking from a few inches to perhaps ten feet per day,
according to the nature of the rock. This drilling is
done for about 2 dollars and 50 cents per foot. The cha-
racter of the rock seems to vary with every well. It is
generally, however, soapstone, with layers of shale, which
is here in very small quantities, though at other parts of
the township I have known drillers to go through fifty
or sixty feet without change. There are also layers of
sandstone, flint rock, and sulphate of iron; these vary
in quantities at every well, though distant but a few
rods. In the soapstone the oil is generally found, and
at various distances from the surface. A continuation
of little veins may be struck; then all at once a larger
one, which may cause the oil to be forced in immense-
quantities out of the pipe. My friend led me until I was
tired, and I had seen more oil and more wells in opera-
tion, and in course of being sunk, than I had ever
imagined as being in this county. I was told there
were hundreds, that before January five hundred wells
will be down; and I believe it. I came across a well
every few rods. There, in the wild woods, were hundreds
of men, all quiet, intent upon their work. There was no
talking, but tramp,' tramp, tramp went the foot, click,
click, click the sharp sound of the drill as the steel bit
its way in the rock. In a few places in the woods we
encountered buildings of more pretentious appearance
than the majority; here were wells worked by steam-
en "ines. How they were ever got in I know not; but
here they are, working night and day. Large vats and
tanks held the oil: some of them hold one thousand
barrels; the largest are immense pits sunk in the stiff
clay, cribbed and puddled, and these, they say, are better
than wooden vats, which leak the oil out, so penetrating
is it. There being no pine, the houses are for the most
part built of logs or bark of the elm, which is here
stripped for that purpose. The life led by the oilmen
very much resembles that of the gold digger of Cali-
fornia. There was much discomfort; but the prospect
of gain is better and more reliable than ever held out by
California. Scarcely a well at Black Creek fails. Fabu-
lous prices have been paid for good wells. Some acre
lots sell as high as 1000 dollars. Hundreds of people
are coming in every week from all parts of America, most
of them being from Ohio and Pennsylvania—men who
have seen the good thing made by those who were lucky
in getting into the Pennsylvania oil regions at the be-
ginning, but who were too poor to do anything there
now. They are men of limited capital for the most part,
but of untiring energy and industry. They are of all
trades and professions; and, I must say, considering
there are some six or seven hundred there, they are well
conducted.
" There is no doubt of it—a source of untold wealth
is in our midst—an oil territory richer than any yet dis-
covered— and yet we Canadians won't let ourselves know
it, until people from another country come in and take
advantage of opportunities that we let slip. If a particle
of gold had been found there, how soon would the country
ring with the tidings ! Thanks, however, to the enter-
prise of some of the Torontonians, the Americans are
no longer to enjoy a monopoly of the oil refining busi-
ness. One firm in Toronto is buying some thousand
barrels, while another is introducing it largely into
Europe. Once the European market is opened, it must
create an immense trade, for a substance from which are
made refined toilet soaps, candles superior to wax, oil
that gives a cheaper and not less beautiful light than
gas, and much more convenient, and furnishing the best
machine and lubricating oil yet known, must ultimately
be brought into universal use."
All of these pics and more are from my own collection and from our contributors. If you would like to become a contributor, I just need a few minutes to scan what you have or send me your own scans.
Email Martin at martyd@ebtech.net
