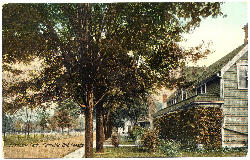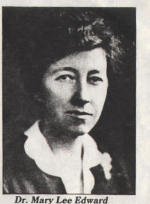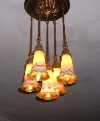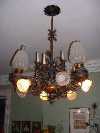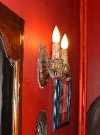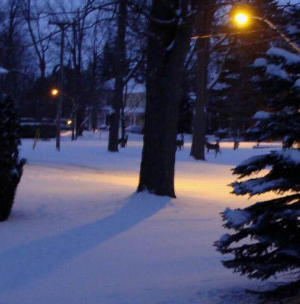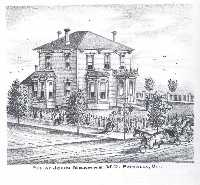
Crescent Park
Crescent Park also known as Quality Hill was the first residential subdivision on the West Side of Bear Creek and was developed by Henry Warren Lancey. Lancey was born in Maine ca. 1828. He was engaged in retail and wholesale hardware in Portland. In ca.1865 he came to Petrolia to enter the oil business. He invested extensively in land, purchasing this area ca. 1872 from the Crescent Oil Company. The layout of Crescent Park is reminiscent of a New England street pattern. An instant success the subdivision contained 13 homes by 1874. Although the center of the park was surveyed for homes it was not built upon and became the responsibility of the surrounding homeowners. Crescent Park preserves the name of its originator in its street names, Henry, Warren, Lancey and his daughters Emma, Ella, and his wife’s middle name Emmaline. The background portrait is Henry Warren Lancey himself. When entering the Park today one has a sense of stepping back in time to an era long lost with horse and buggy and magnificent architecture.Please enjoy this look at Crescent Park and it's historic homes then and now.

editor's collection
An early pic of Crescent Park{ca.1900} looking South with the Whiting residence on the left and McEwen/Harvey's on the right.
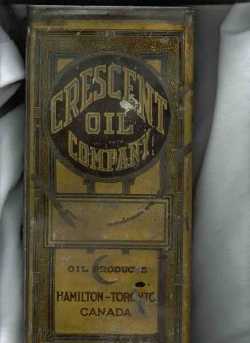
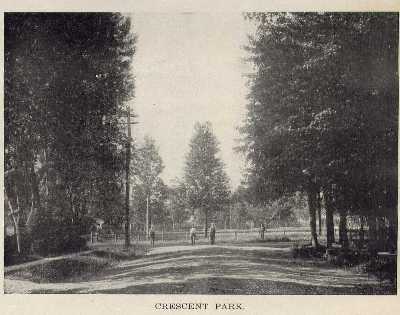
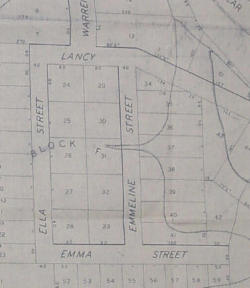
editor's collection
Sager collection
Henry Warren
Lancey bought the property from Crescent Oil and thus the name of the park
still today. Here is a vintage Crescent Oil can with the company logo.
On the right is Crescent Park looking South around ca.1900. The lower pic
is a postcard taken from the South side of McPhee House looking South. ca.1900.Upper
right is an original Crescent Park Survey by Henry W.Lancey ca. 1872
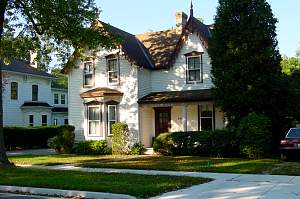
Grandis residence |
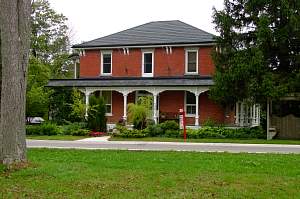
Susan McEwen and Jeff Harvey residence
This huge 5-bedroom red brick home was originally
the home of Charles Jenkins, manager of Western Oil Company. Later the
Edward family occupied it and Fred Edward furnished it with exquisite rugs,
brass and glass from Persia. Mr. Edward was one of the hundreds of drillers
to open oil fields around the world. During his stay in the Middle East Lawrence
of Arabia who rescued him from native raids on the oil fields befriended
him. For an interesting article on Dr.Mary
Lee Edward click on her pic.
|
||
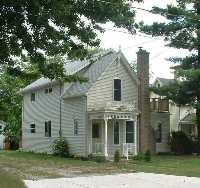
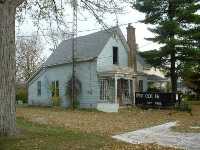
After |
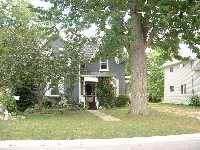
Morningstar Residence |
||
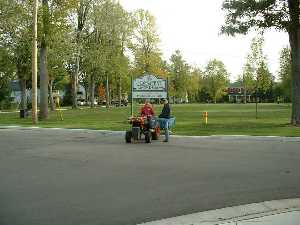
This is Les Whiting and Gord McPhee 2 of the finest gentlemen you will ever meet and they live at opposite ends of the park. In this pic they are showing the east side of the park looking south. Les is taking a well deserved break from cutting the parks grass. Notice the headlights on the tractor, yes Les cuts the grass in the dark. . |
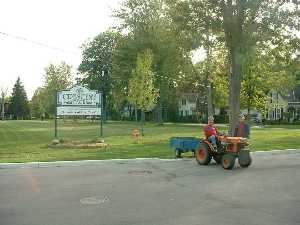
Here is Les and Gord again showing the west side of the park looking south. This is a shot that also features one of the signs that are featured in every park in Petrolia. The small garden is maintained by friends of the park. |
||
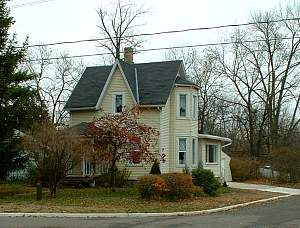
The Barney Residence This
home was built ca. 1877. It features a very pleasing double story bay window
and graces the entrance to Crescent Park. It also has a very interesting
Deco garage. |
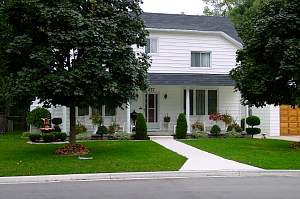
Van Dunn residence |
||
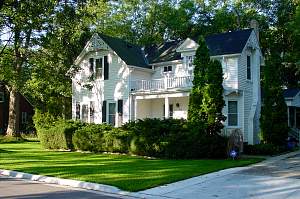
Jahnke residence 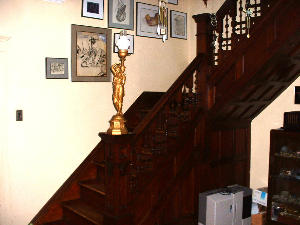
A nice detail of the Jahnke stairway & the beautiful newel post lamp 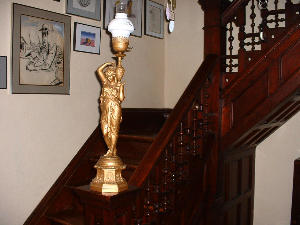
A closer look at the Jahnke newel post lamp ---------------------------------------------------------------- |
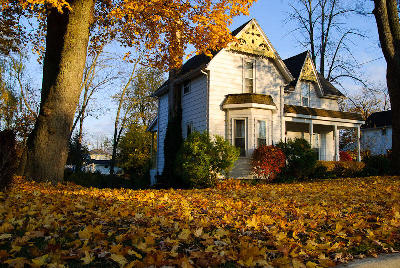
Hudon I have replaced the original Pic of this house on Emmaline st. The owner sent this pic as an update. The owner is a very accomplished photographer and this pic shows a great deal of thought. Please enjoy this pic as your editor has and see if you can see the reasons why this pic is a composition and not just a shot of a house. Thanks Jean-Yves! Here is a link to Jean-Yves Site Area Photographs |
||
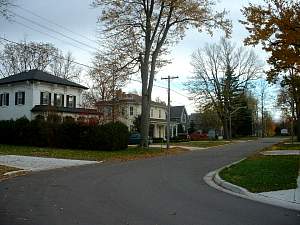
East side of Warren looking towards the park. |
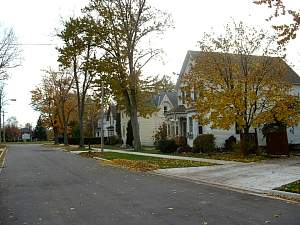
West side of Warren looking towards the park. |
||
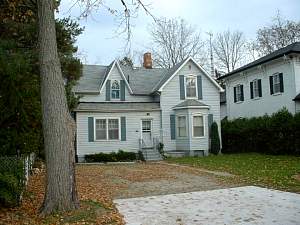
|
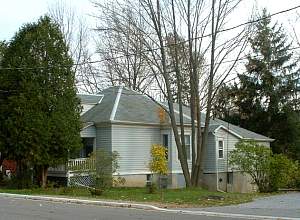
|
||
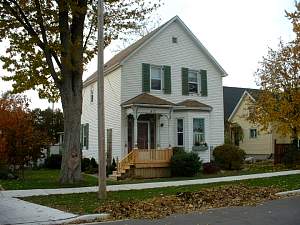
|
|||
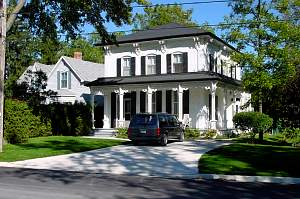
The Newman House The
home was built by Henry Warren Lancey ca. 1878. It is typical of the Italianate
Villa – a low angled roof, boxed cornices with brackets, tall windows,
ornate gingerbread on the verandah and massive square proportions. Built
for entertaining, all the rooms are large, well planned and airy.
|
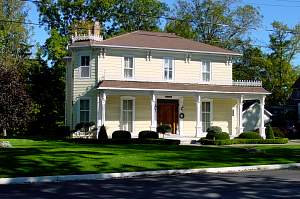
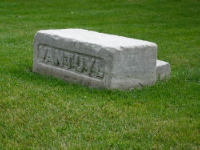
The Major had this carriage step installed on the front lawn for the convenience of ladies getting on and off a carriage.It is rare to see these still in place as they were usually made of wood and disappeared after the advent of the automobile. On the link pic of the house above the carriage step is seen at the extreme left. McCallum Home Major
Benjamin S. VanTuyl and John H. Fairbank operated the largest hardware
store west of Toronto in the 1880s. Both, as most Petrolia pioneers, were
American expatriates who fled the USA during the start of the Civil War.
The house is an impressive structure with pillars forming the large frontal
gallery. Floor to ceiling windows and iron cresting draw the eye up to accentuate
height. The heavy front door is oak and flanked by leaded glass windows
and a transom. The home was originally furnished with Waterford chandeliers
and brass hardware. A very interesting point about the property is the original
carriage step made of cement with the name of VanTuyl embossed on it, which
sits on the front lawn.It was for a lady's comfort while stepping from a
horse drawn buggy to the ground. |
||

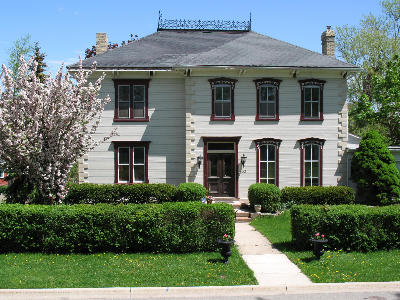
George Moncrieff................................................. The Laton Mansion......................... The Corey's of Corson Oil
This imposing home was the third home built in Crescent Park and was the
residence of Petrolia's first Mayor George Moncrieff.Later it became the
Corey residence. They were instrumental in developing the marketing strategies
during the oil boom days. Mrs. Corey’s father operated the town’s largest
mercantile store Scarsbrooks, retailing Royal Crown Derby and Waterford crystal
to its affluent clientele. The Corey’s still run the oil business.
The home has had extensive renovations and
|
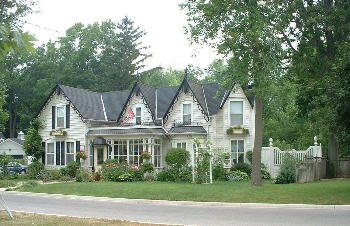
Lancey Hall Owned by the Dillons
A magnificent example of Gothic Revival Style Architecture situated in
Crescent Park. It has steeply pitched gables capped with finials and pendants,
iron cresting and a fine conservatory on the front with ogee patterned panes.
Henry Warren Lancey built the home ca. 1876. The first owner was Lemuel
Cole a local Oil Baron.
1876 -July 4, United States Centennial Celebration
|
||





1 2 3 4 5 6 7 8 Lancey Hall did not have any of its original lighting. However we have been installing Period lighting from the start. 1} The Dining room fixture has all Hubbell sockets with acorn pullchains which is a Handel trademark but there is no signature. It is a Pan Fixture with cut glass 21/4” fitters. 2} The livingroom(18' X 29' ) features this ornate Pan Fixture with champagne shades. 3} In the foyer is an ornate ca.1890s electrified gasolier that has period 4” fitter cut cut glass shades. 4} In the Conservatory is this combination gas and electric sconce. The top is gas and the bottom is electric. In the late 1800s and early 1900s these combinations were common as electricity was not reliable and the steam powered hydro generators were shut down weekends and evenings, not to mention constant technical problems. The Petrolia Electric Light Co. opened in ca.1888. 5} At the top of the stairs is this 3 arm Shower Drop Fixture with very nice 21/4” fitter shades. 6} In the parlor is this gasolier flex arm sconce with a 4” fitter gas shade 7} The lounge area of the master bedroom(15' X 29' ) has this 2 arm Shower Drop Fixture from ca.1900. All of this lighting was restored by the owners 8} In from the conservatory stands a figural nude newellpost lamp with cranberry shade. What is new at Lancey Hall Recently an observation deck was built at the crest of the hill looking West.The large wall to the right will be covered with Wisteria and Rambling Rose. 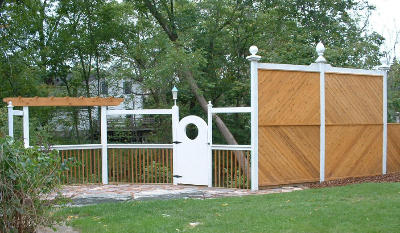
Below, In 2005 a gate was designed and built by the owners on the North side to not only secure and close in the grounds but also to reflect the style and archetecture of the home. Some of the neighbors have dubbed it "the big gate". It is big to allow a truck to enter. 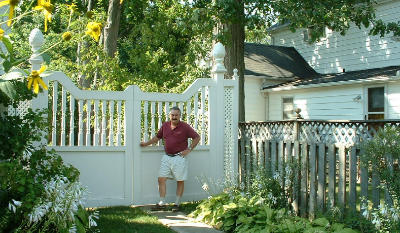
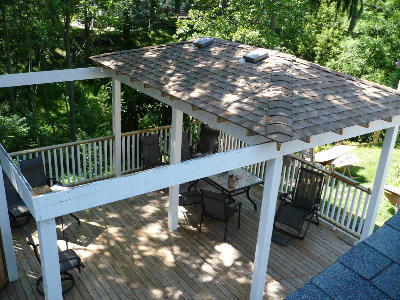
During the spring & summer of 2008 I was busy building a little deck. We wanted one with a roof so that we don't fry in the sun when sitting on a lawn chair. The deck is now mostly done except for the gazebo soffits and the ceiling.We spend so much time out here my wife Dorothy has named it the cottage. ---------------------------------------------------------------------------------------------------------- |
|||
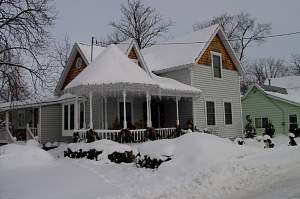
|
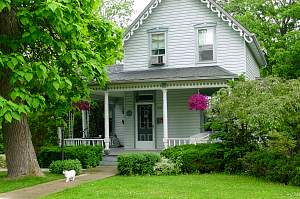
The Sager Residence |
||
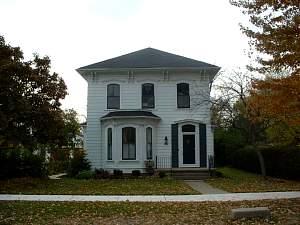
McPhee House This
Italianate home was built ca. 1875 for Dr Mearns a GP and former Petrolia
mayor. For more than 40 years it was the home of the Fairbanks the worlds
oldest oil producing family. In the lower right corner of this pic note
the original cement carriage step.The Mcphees have done extensive renovations
to the home that opens onto Crescent Park and with its carved window frames
and ornate bay windows it is an impressive home and a highlight when touring
the town. |
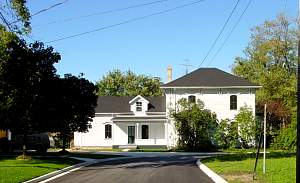
McPhee's side facade |
||
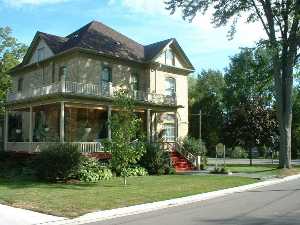
Tully B&B This
was one of the last homes built in Crescent Park ca. 1896. It was built
as the Anglican Church Manse during the administration of the Rev. Canon
Wm. Craig. The square frame round headed windows and large verandah typify
the Italianate style of this house. The yellow stained glass window at the
front adds character. The interior features simple lines. The room to
the left, once used as an office, is currently restored to the original.
Baseboards and windows have been stripped to reveal oak hardwood.
A yellow brick wall was discovered under a plaster wall thus exposing the
original hearth. |
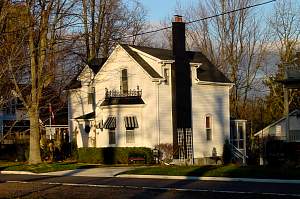
Bonnie and Kevin Harris Residence
A fine example of Gothic Revival Architecture with its original iron cresting.
It has been home to some prominent Petrolians. LB Vaughn & JH Fairbank
built the first house on the site in 1885 for Theo H. Burns. The
home burnt to the ground and the current home was built in 1891 for GS
Pitkins. Mr. Pitkins was born in Ann Arbor, Michigan in 1860 and studied
law and was later with Ann Arbor Savings Bank. In 1880 he
came to Petrolia as manager of the dry goods business of LB Vaughn. In
1881 he became a part of the Van Tuyl & Fairbank firm as accountant.
Upon the death of Major BS Van Tuyl, Mr. Pitkins became the manager of
the business. He was secretary and manager of the Masonic Temple Co. incorporated
in 1887, an officer in Co.A, 1st Michigan State Troops, an officer in 27th
Battalion of Canadian Militia, instrumental in forming the Dramatic Club.
In 1888 he married Kate Hudson of Auburn NY. |
||
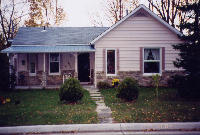
Home built ca.1896 originally inhabitted by John Gaskill |
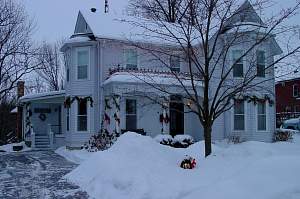
The Whiting
Residence
4327 Emma
Street
Reverend John MacRobie and his wife occupied this residence from 1873 to 1885. This was the first house to be built in the new subdivision of Crescent Park. The Presbyterians had built a church on Pearl St. in 1886. MacRobie, the new minister, headed the growing congregation on January 15, 1873. That summer a larger church built on pilings on the south side of Bear Creek Flats. MacRobie opened five oil wells behind the house.The front entrance, an oak paneled door with cut-glass transom, opens into a large front hall with a pine staircase and cherry banister. At one time, the upstairs was an apartment, with a wall built across the top of the steps and a locked door. Les and Karen Whiting removed the wall and found the old spindle in the attic, which had been previously removed. When the house was an apartment, the living room was divided. This has also been removed and restored to the original room. Extensive hours of stripping paint from the hardwood floors revealed the original. In 1976, the Whitings added a family room and sun deck. A fireplace and oblong stained glass window were added in the wall. The tongue-and-groove-ceiling make the room seem original. The addition maintains the Victorian flavor of the home.
CANADA DAY 2003 IN CRESCENT PARK
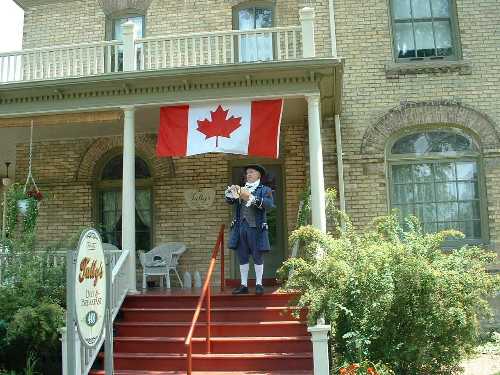
![]()
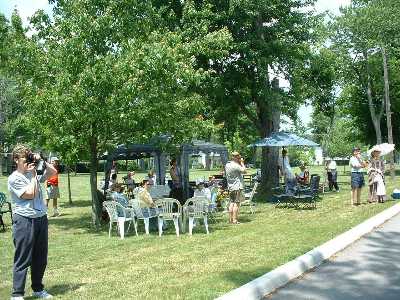
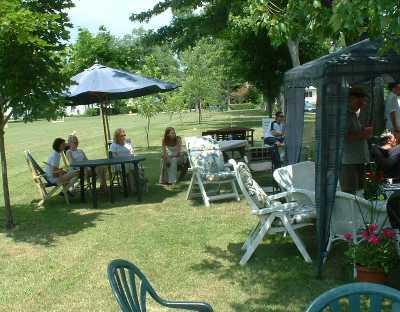
Town Crier
Les Whiting announces Canada Day 2003 from thefront steps of the Tully
Bed and Breakfast. Some of the crowd thatattended the festivities and BBQ
in Crescent Park on Canada Day.After Les read the scroll the crowd sang Oh
Canada. Thanx to GordBetty for hosting this event!
I am always looking for pre 1920s Petrolia pics of anything to buy or borrow for copying. If you have pictures that I can borrow I only need a few minutes to scan them.
Email Martin at martyd@ebtech.net
